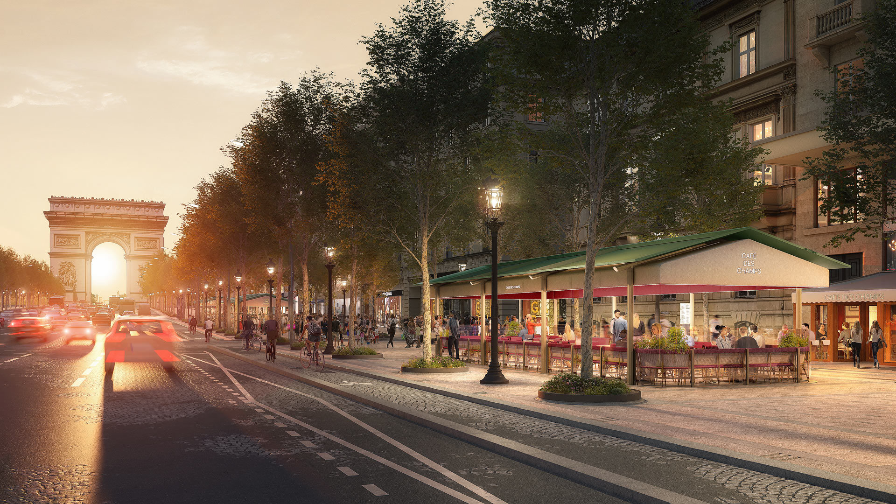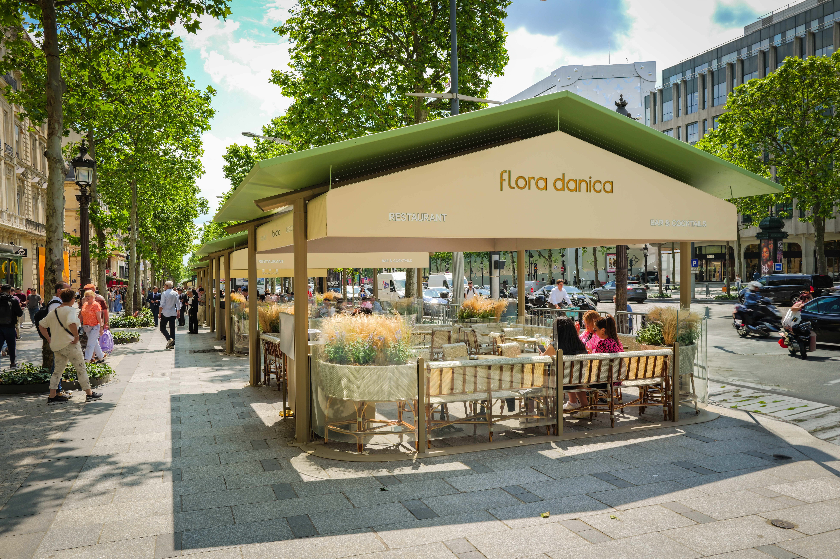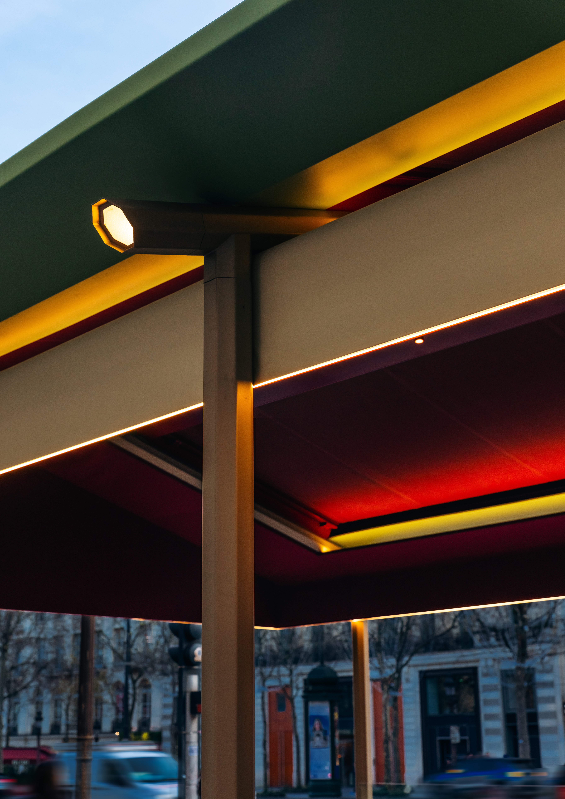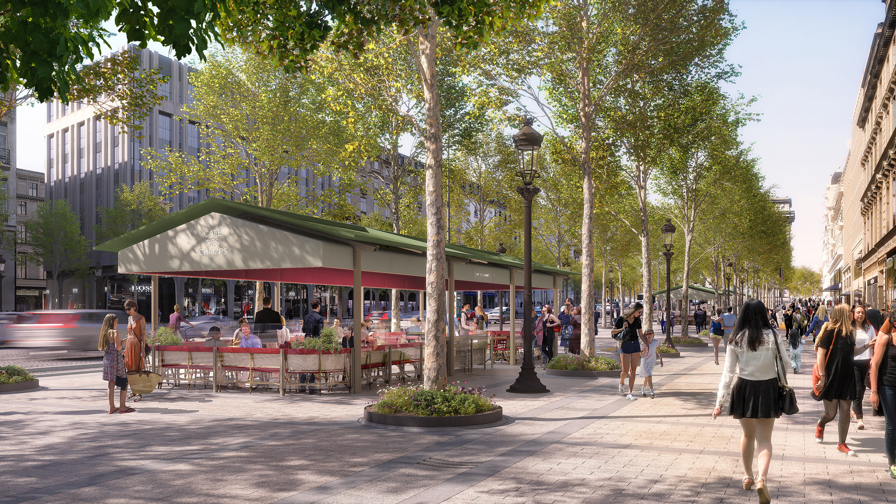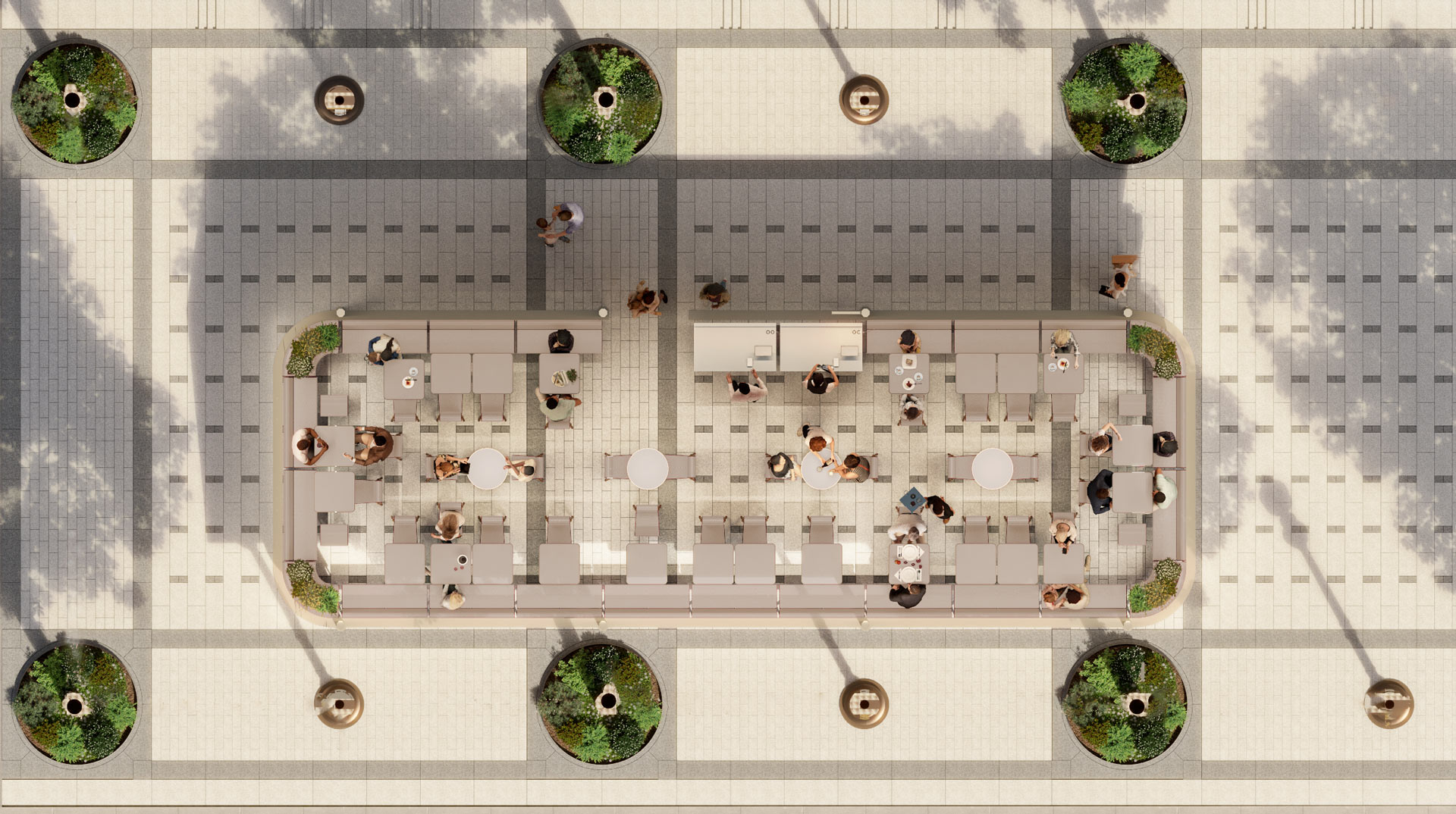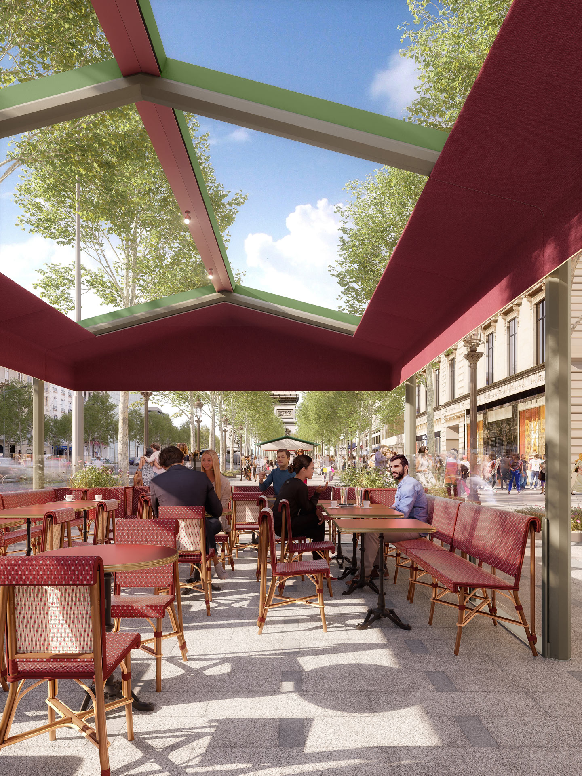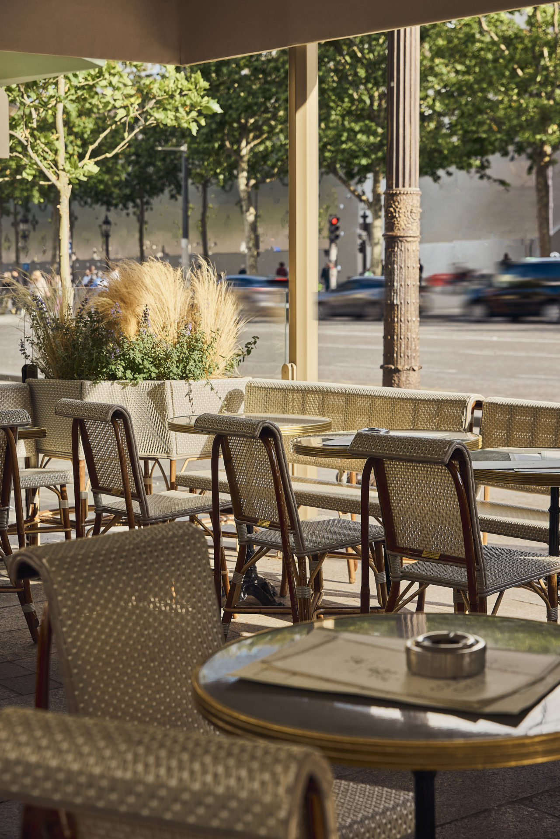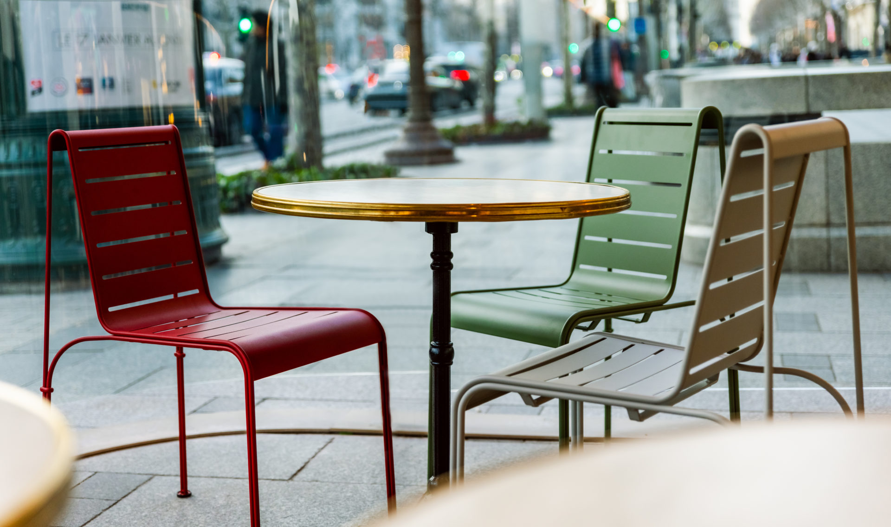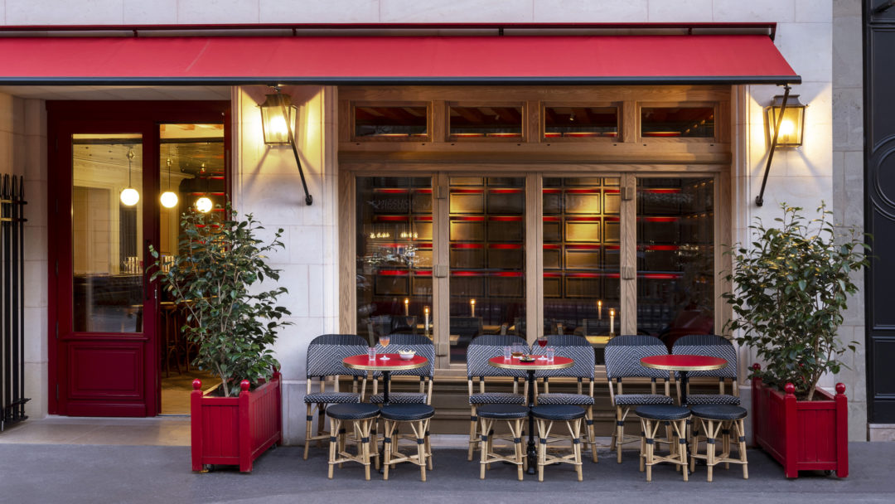Champs-Élysées Terraces
client: Comité Champs-Elysées, sous la supervision de la ville de Paris
year: 2023
project manager: Frédéric Alzeari et Kévin Quinchard
location: Avenue des Champs-Élysées, Paris 08
collaboration: Metal System, Flos , Maison Gatti, Maison Drucker, Fermob
photo credits: RF Studio, Luxigon, Alice Fenwick, Sylvain Bachelot
New uses and new challenges: terraces for the future
The new Champs-Élysées terraces rise to the challenges of our time, starting with adaptation to climate change. They must serve as islands of freshness, offering users every comfort: shade during hot summer days, as well as effective protection against seasonal weather events. On a model modern avenue, terraces must also be exemplary throughout their life cycle, giving pride of place to French manufacturing with a view to limiting their carbon footprint. The ChampsÉlysées regularly hosts major events (Bastille Day Parade, Tour de France, Christmas lights, etc.). As such, these new terraces can be dismantled, partially or totally, according to instructions from the Prefecture.
Harmonizing with a consistent pattern
Modules composed of 1 to 6 units with a consistent width of 4.20 meters will make for a regular and harmonious urban landscape. RF Studio proposed a standard length equal to the average space between two trees. Individual units can be combined depending on the size of the establishments authorized to operate a terrace. Most such terraces with be composed of two or three units.
Adjusting terrace locations
Street-side dining areas will facilitate pedestrian traffic. They will be installed by the outermost row of trees, offering pedestrians more ample space to walk in front of the building facades. This alignment will highlight the Royal Axis running from Place de la Concorde to the Arc de Triomphe, while allowing Parisians and visitors alike to rediscover the architectural heritage embodied by the façades of buildings on the Champs-Élysées, which will no longer be hidden from view.
Unifying exterior colors
Featuring a “mignonette green” motorized awning roof surrounded by “clay gray” outer fabric, these models will enrich the Champs-Élysées with new harmony and a unified aesthetic.
Identifying businesses by canopy color
To make their establishments stand out, operators can customize their street-side dining areas to suit their business – tea rooms, cafés, gourmet restaurants, pizzerias, fast-food outlets, sandwich shops, etc. – thanks to a catalogue of diverse furnishings and aesthetic features for the interior of the terraces.
Eliminating electric cables
Restaurateurs have long had to rely on often unsightly makeshift overhead electrical system to link terraces to the neighboring buildings via street lamps. Now, terraces will enjoy safe and regulated energy autonomy thanks to “next-generation” batteries rechargeable in just 2 hours (for a 20-year lifespan).
Protecting with transparent panels
To ensure customers safety and protection from the wind, terraces will be surrounded by 1.30-meter-high glass walls.
Comité Champs-Élysées is creating a furniture collection for the Avenue (by RF Studio)
The project aims to restore aesthetic unity to the Avenue while letting each business stand out. Comité Champs-Élysées and RF Studio have therefore published a mix-and-match furniture catalogue. Products will be available from leading French manufacturers. Colors will match the interior canopies selected by each operator.
A seating collection further reinforces this aesthetic identity while exhibiting the robustness and durability required for intensive use. RF Studio has developed two complementary product lines in traditional rattan and metal, enabling restaurateurs to personalize their terrace while preserving the overall harmony of the Champs-Élysées.
