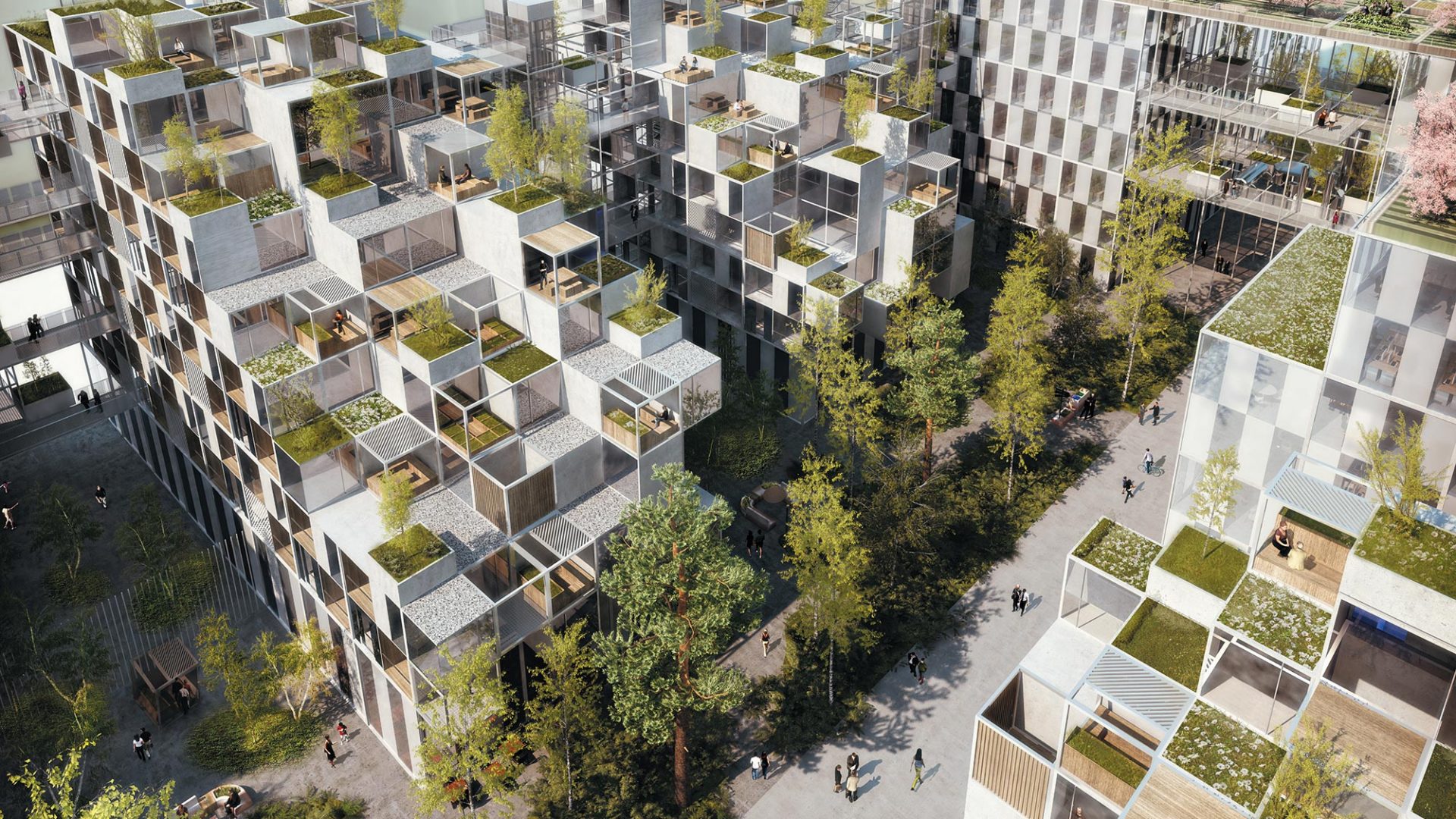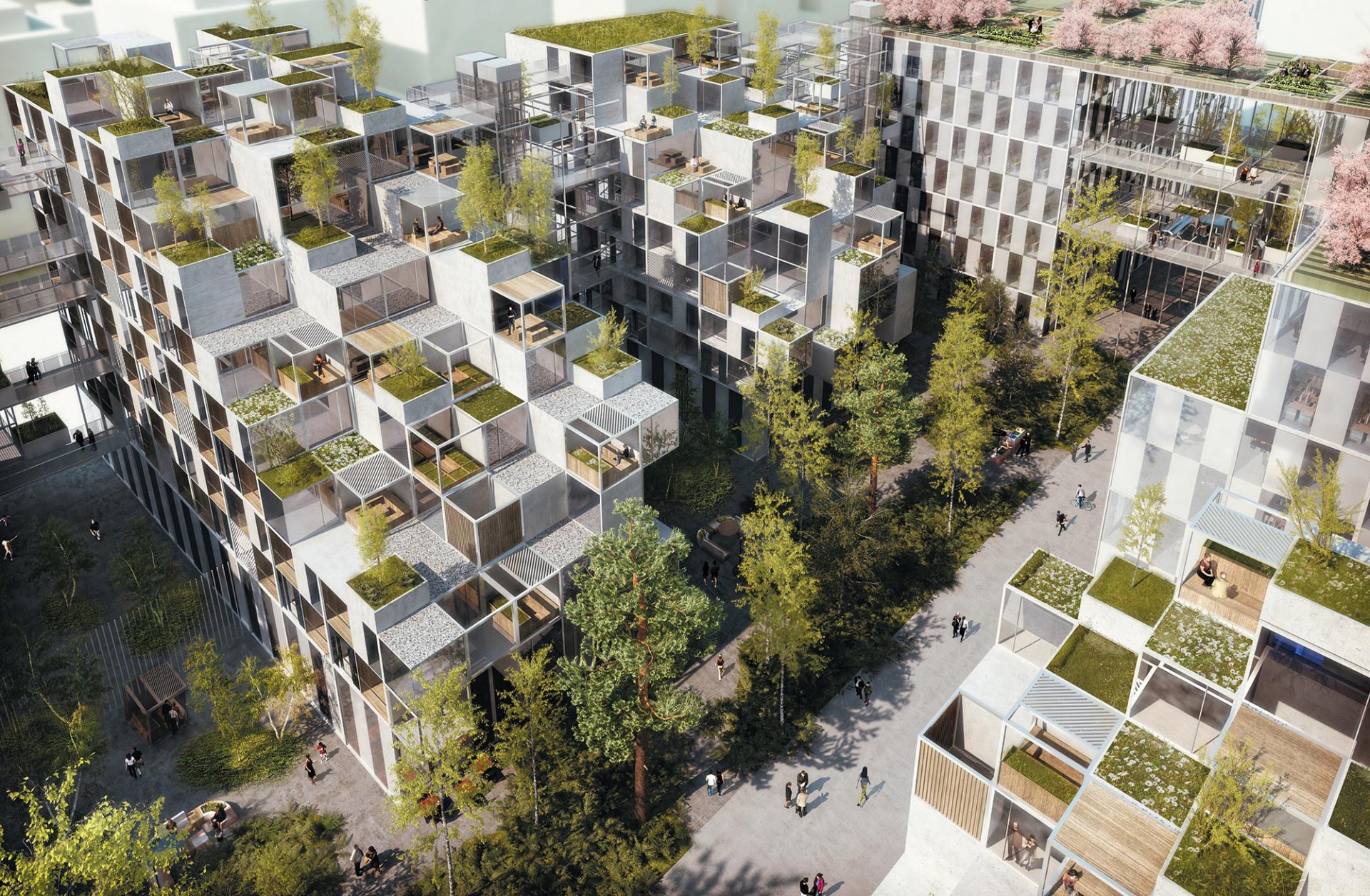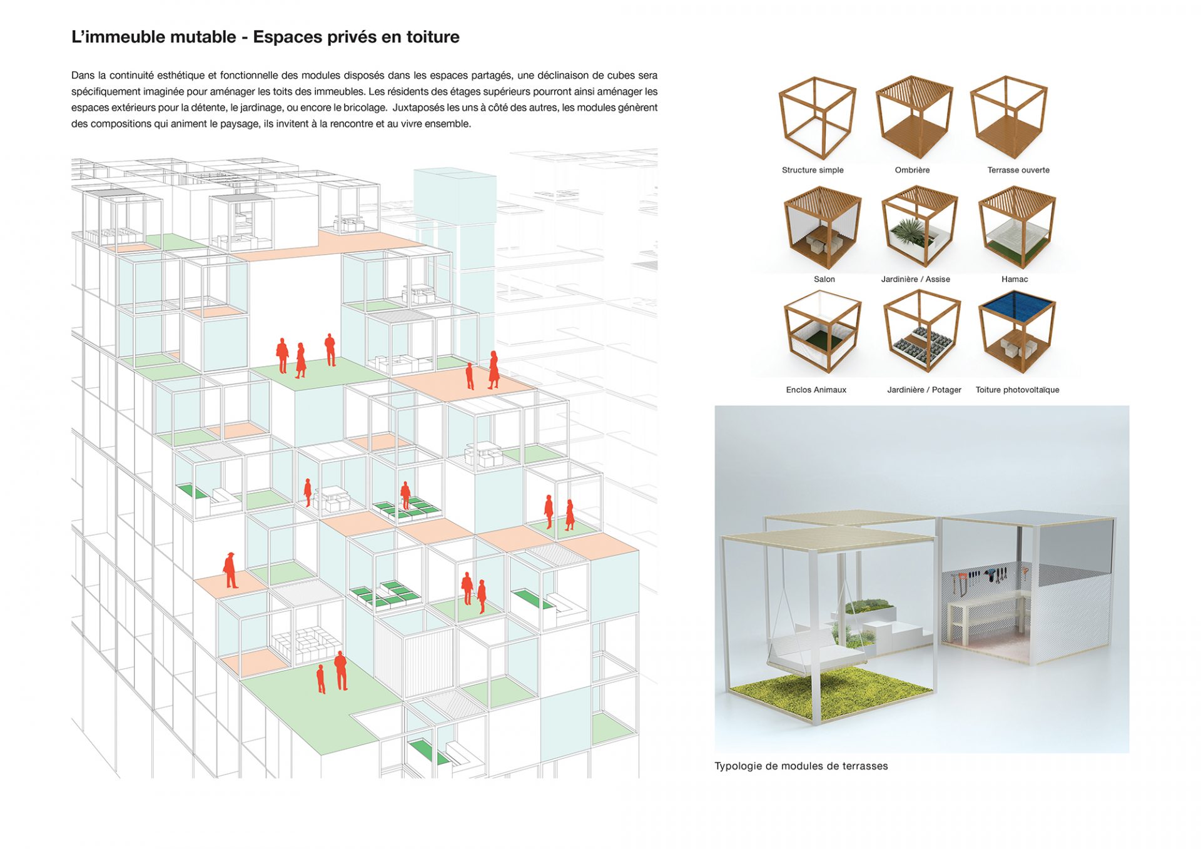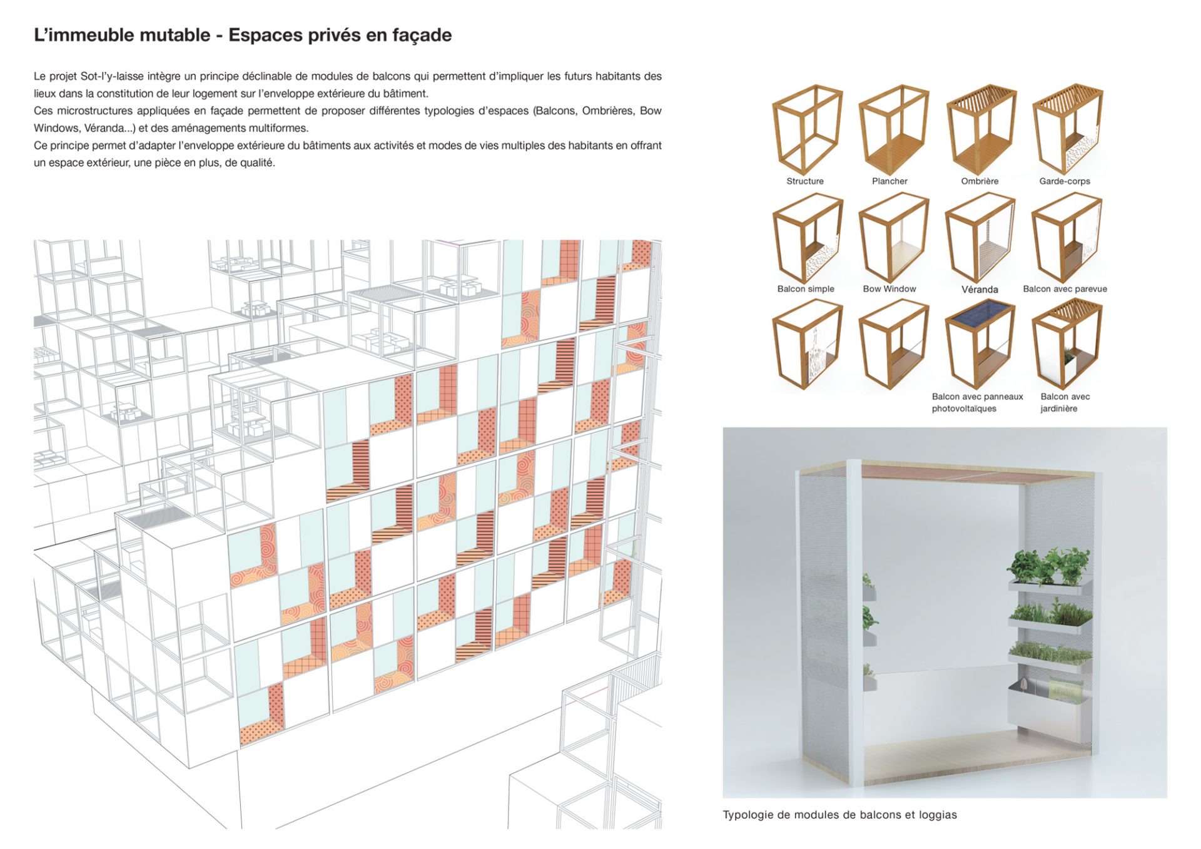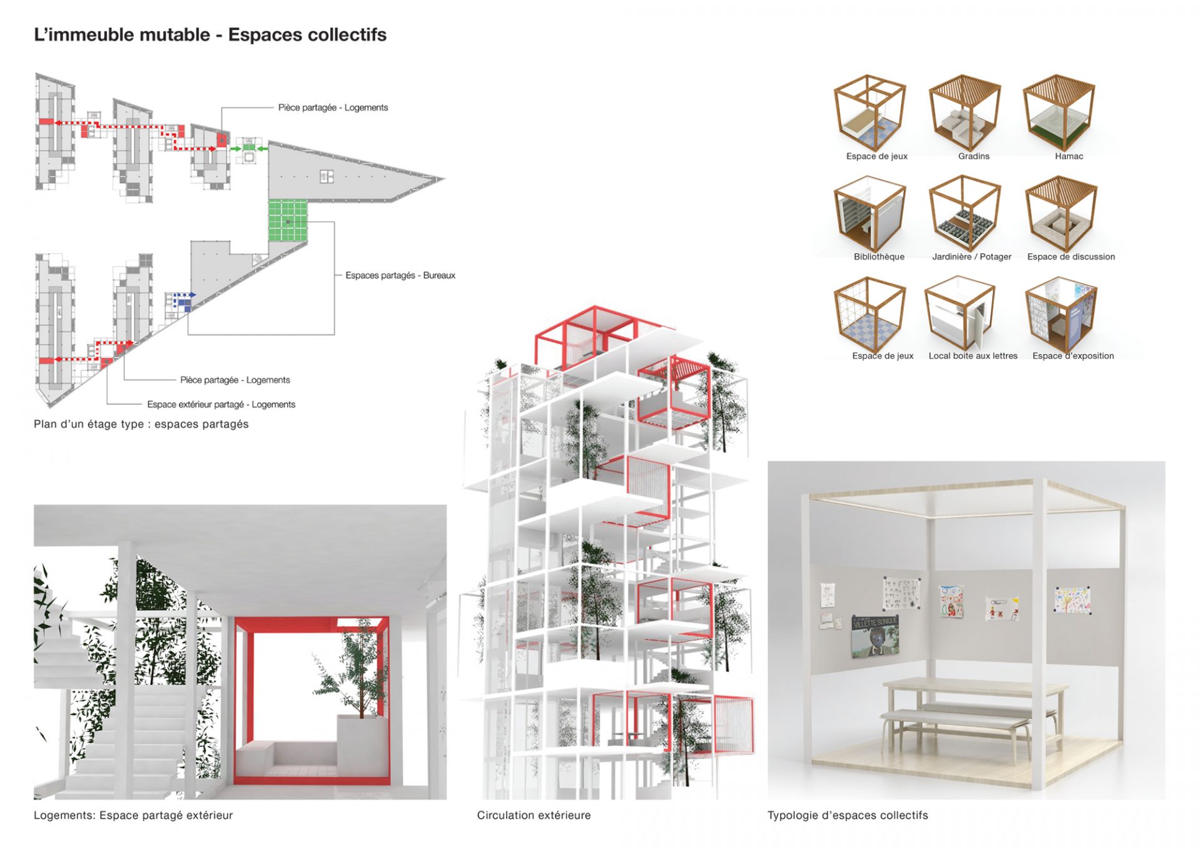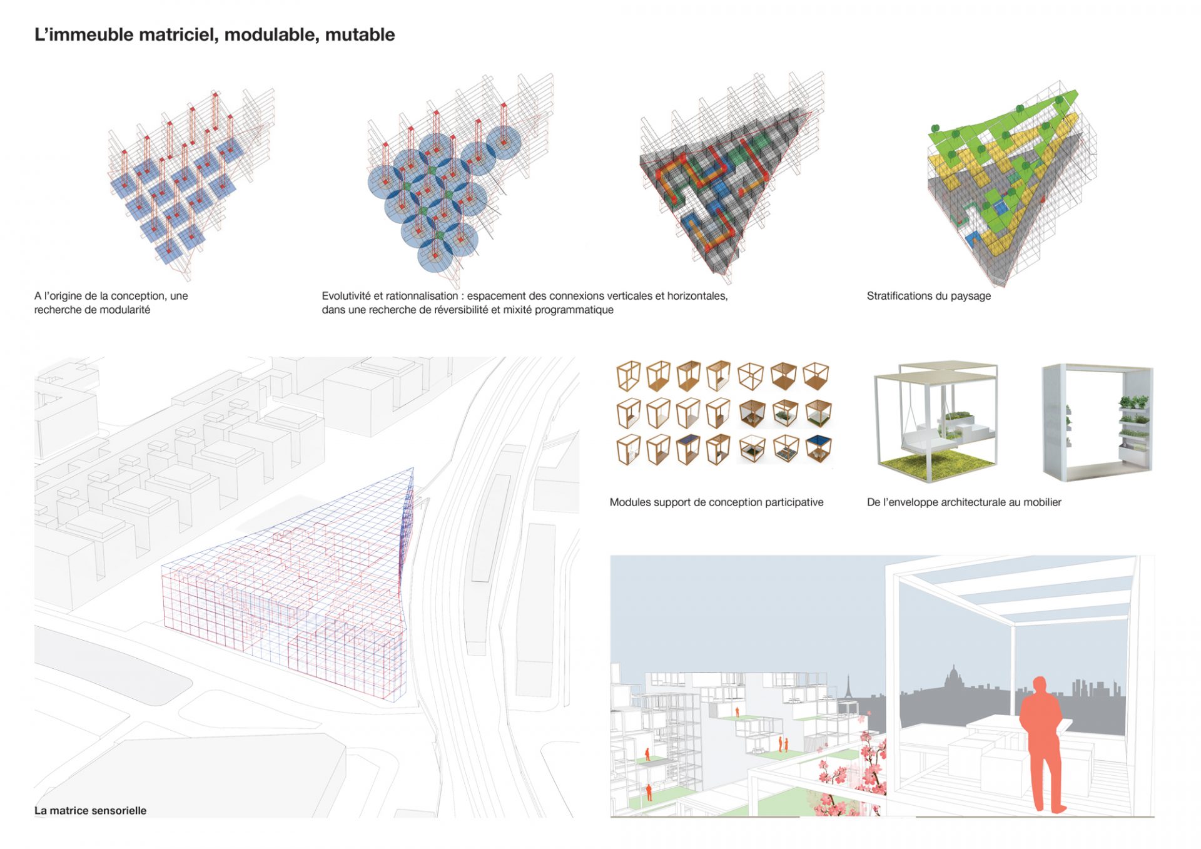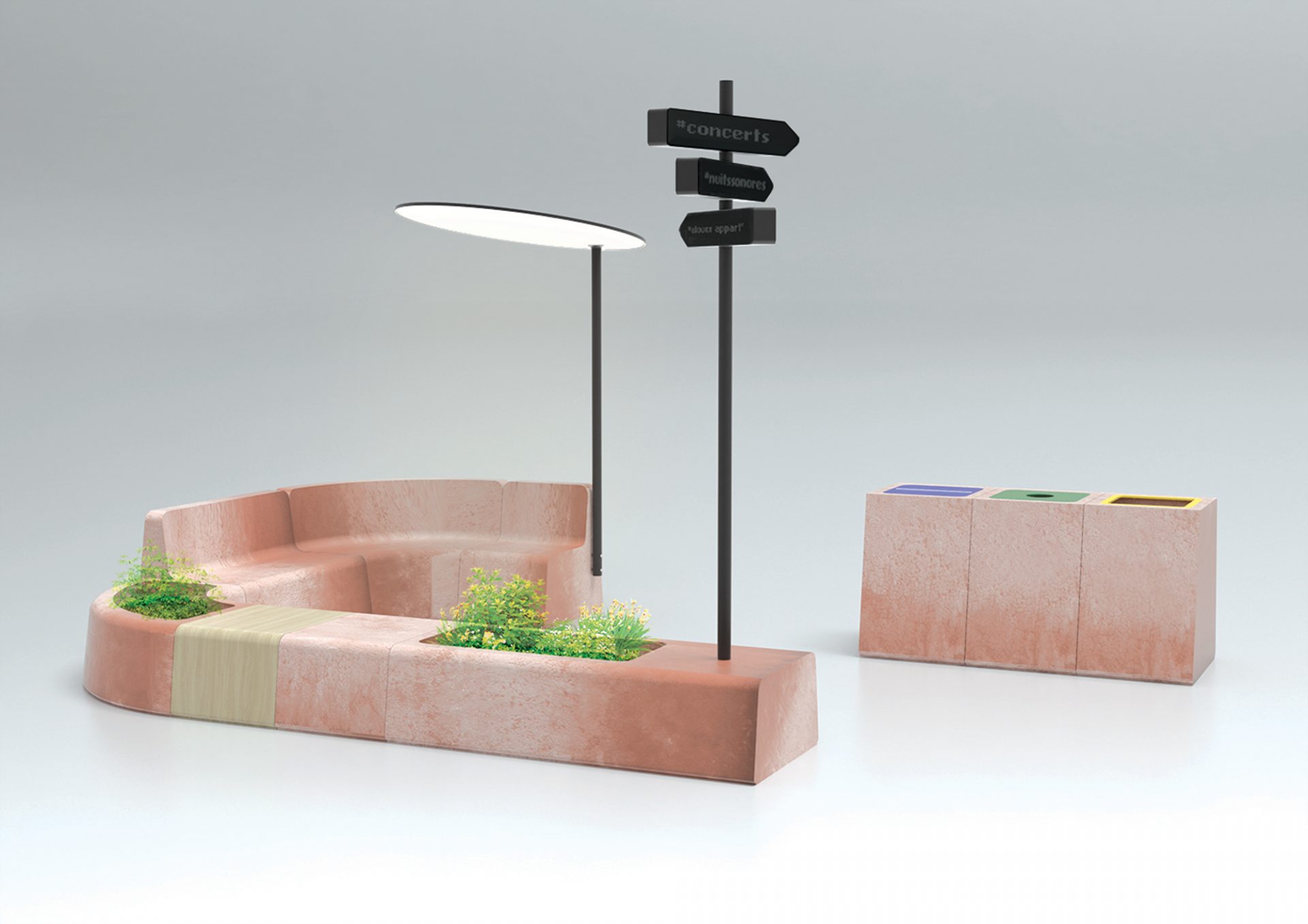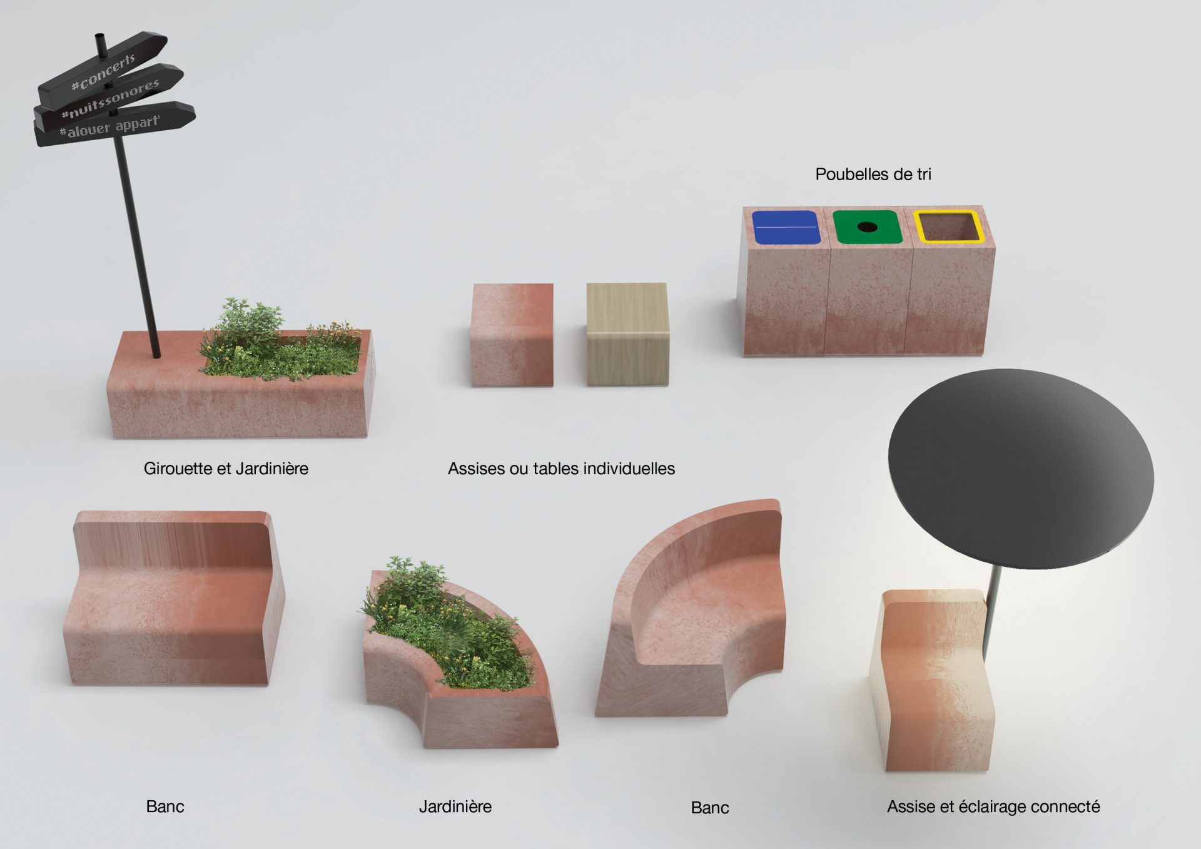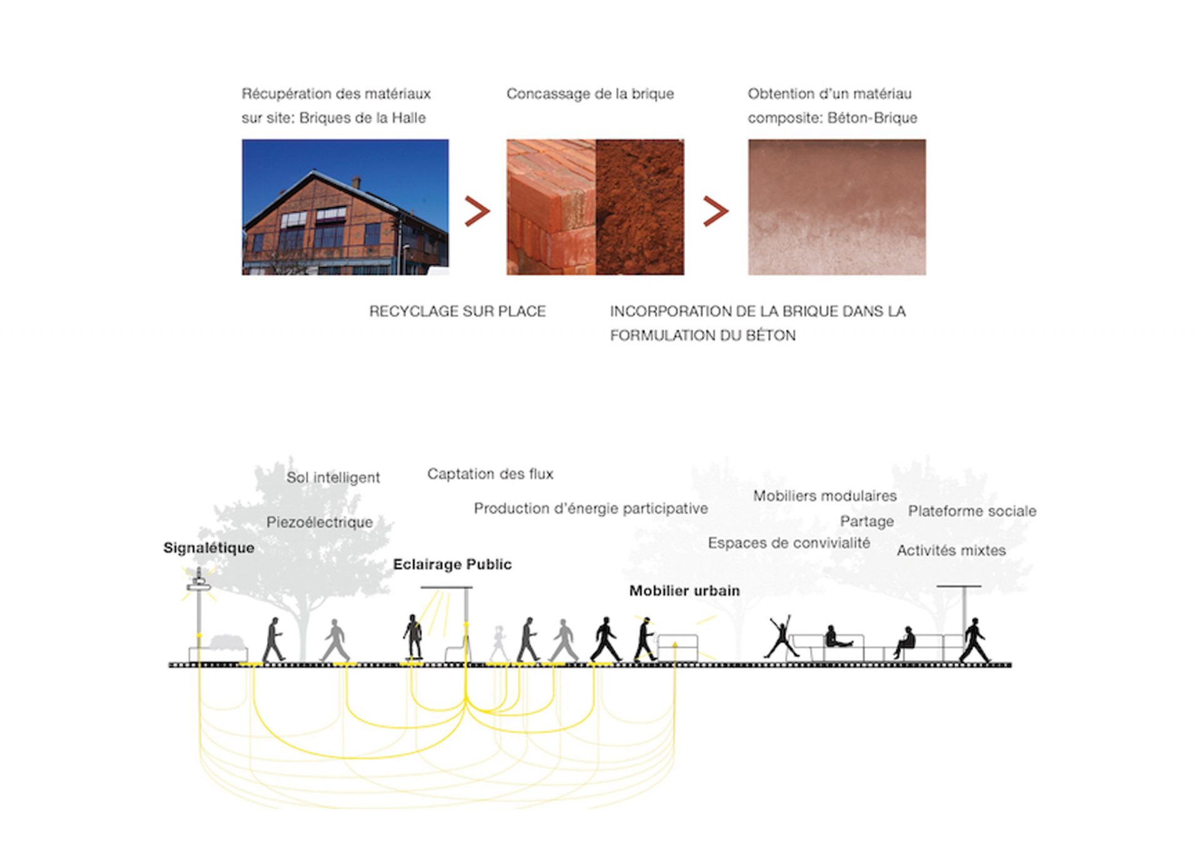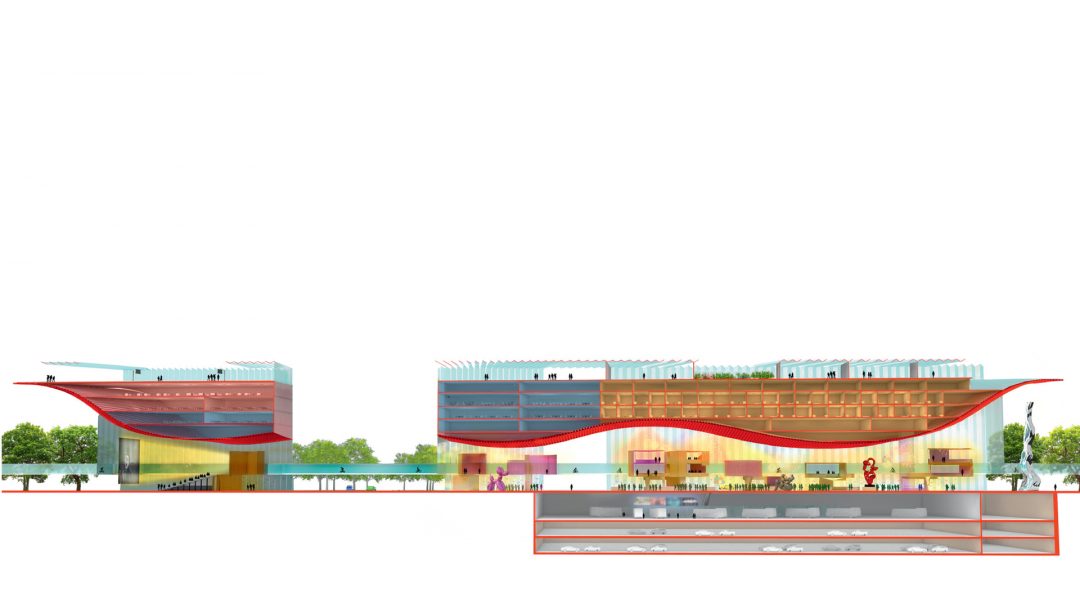Sot L’y Laisse
client: Re-Vive
year: 2015
project manager: Simon Naouri
collaboration: Architecture Studio
The team behind ‘Le sot l’y laisse’ (Architectures Studio, Bellastock and RF Studio for ReVive and Nacarat property operators) have a vision to create an urban laboratory based on the circular economy. The architecture of the site, which covers 30,771m2, is homogenous and modular, expandable and demountable, made up of cubes placed every 5.5 metres and small modules with a light structure. Materials already on site will be reused and synergy will be fostered between the different programmatic elements: housing (private and social), offices, businesses, crèches, an urban farm, installation of a methanation unit, an Emmaüs Défi bric-a-brac store, a food hall (without any packaging whether disposable or returnable), service sector spaces dedicated to businesses and start-ups within the circular, social and solidarity economy. Each component of the programme works on a circular principle: reclamation, composting, production of biogas from organic waste from homes, offices and restaurants (collected and treated by Love your Waste), and restaurants supplied with produce from the farm and food hall. The crèche will also operate under the same principle. In addition, a concierge will be on site to help circulate residents’ offers and requests for services such as car hire, help at home or on particular projects.
