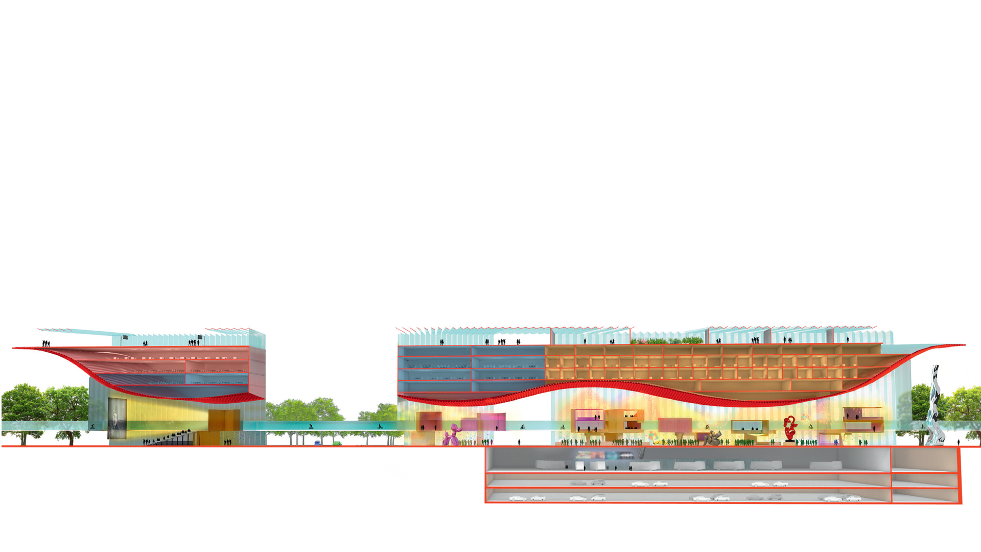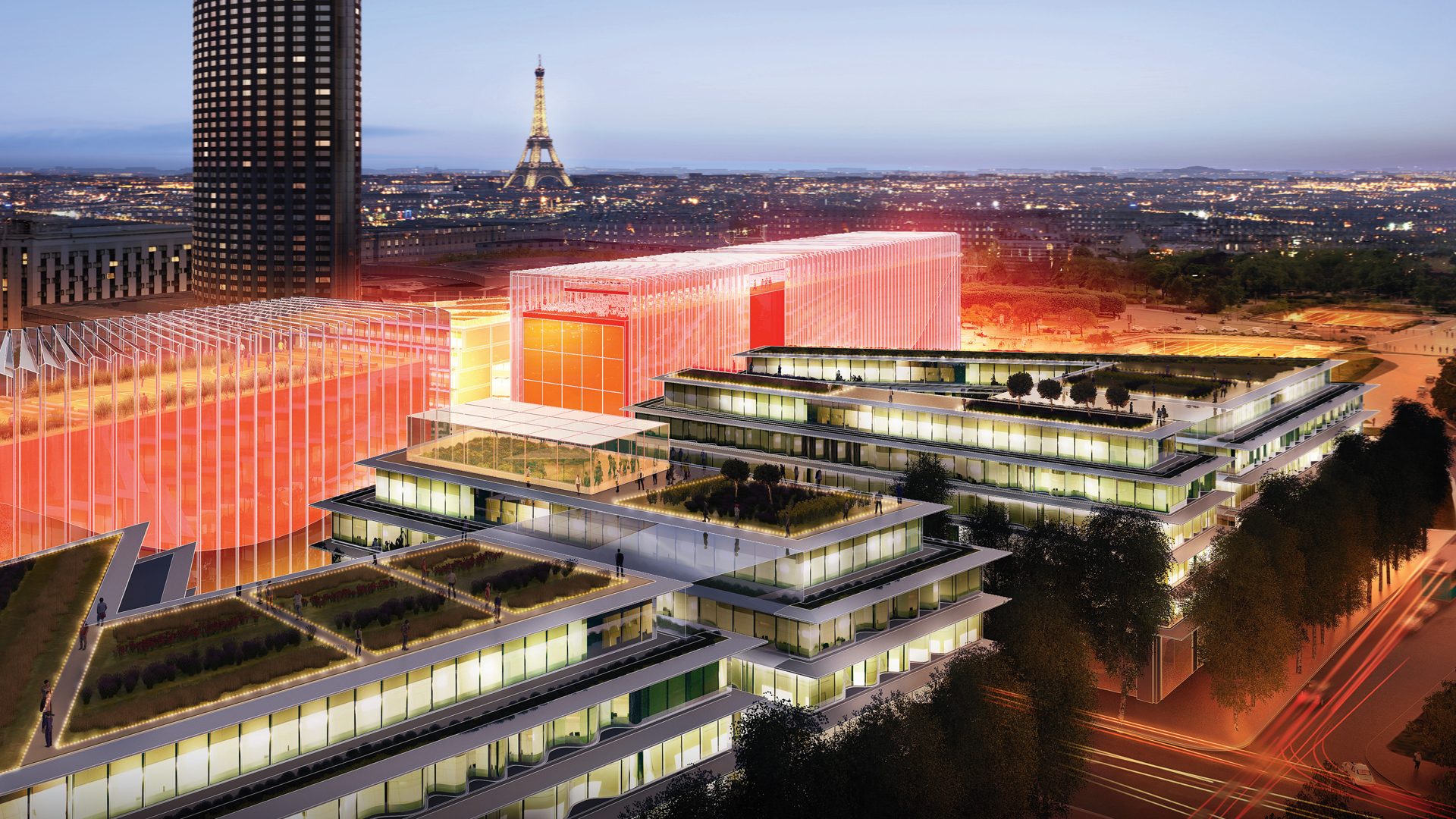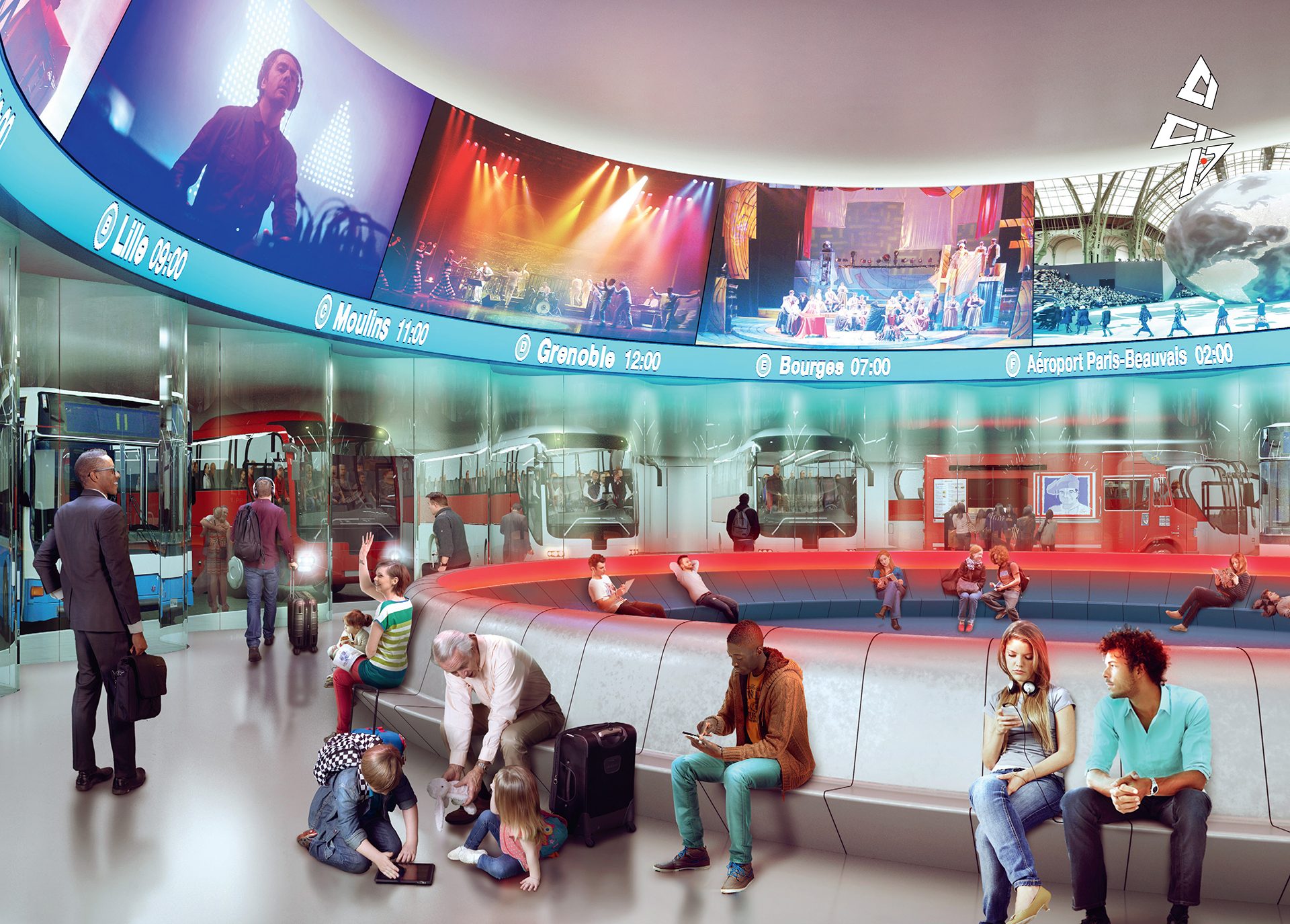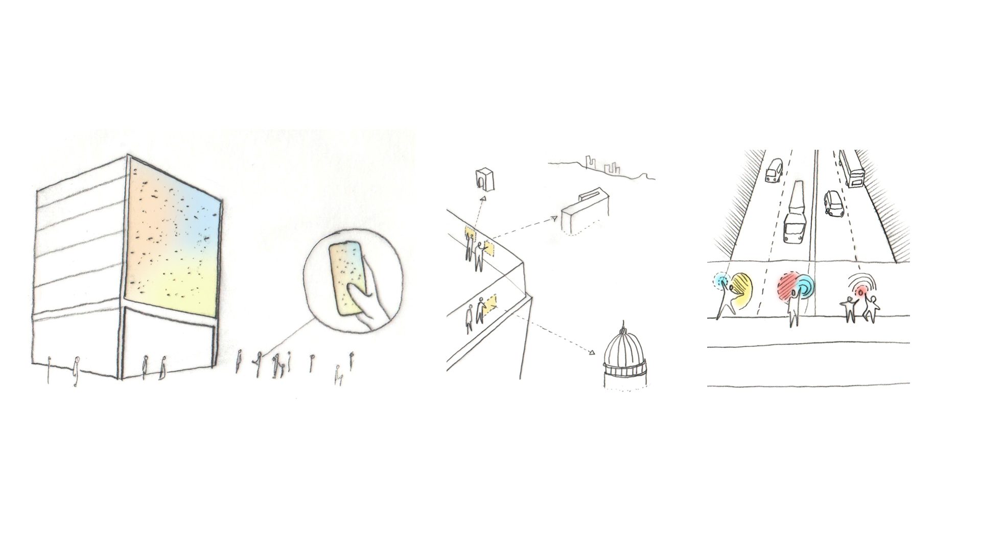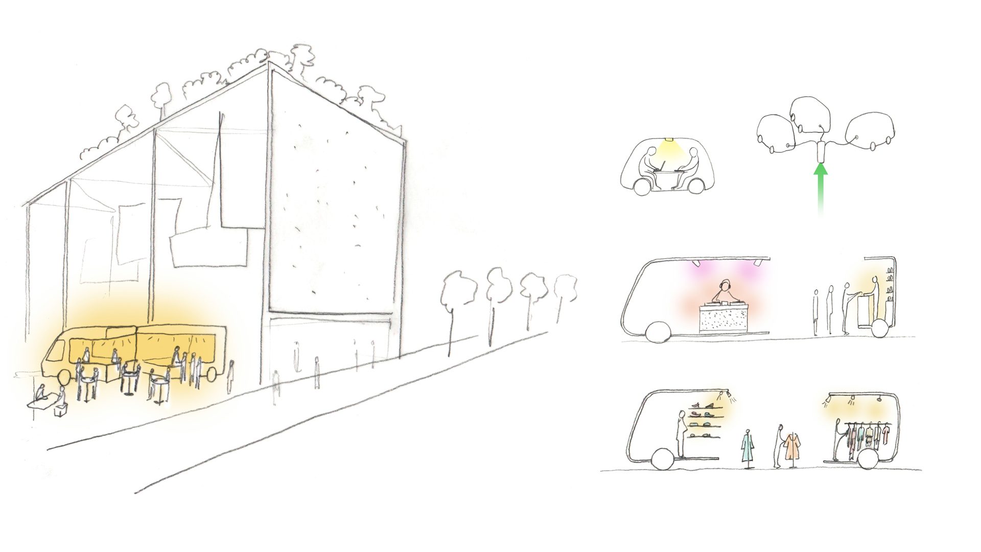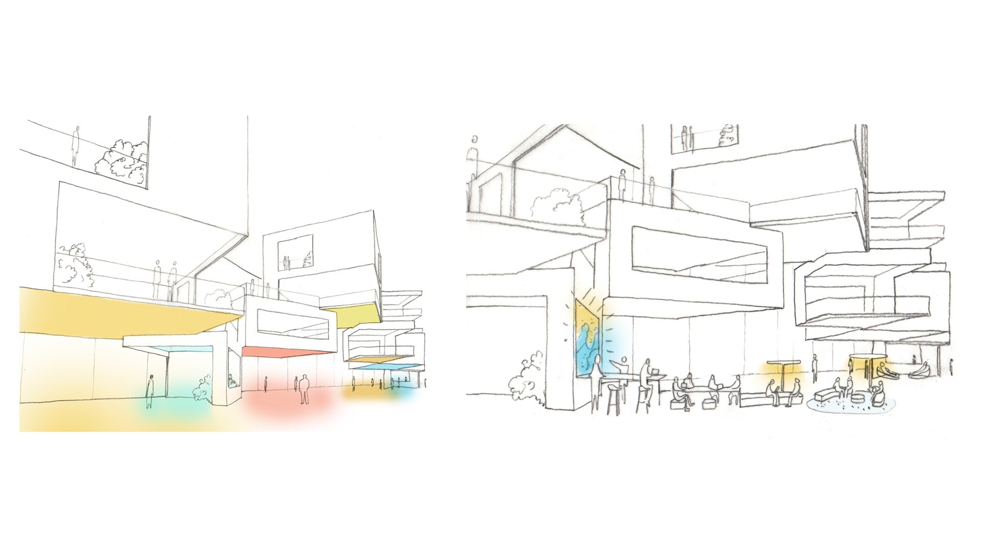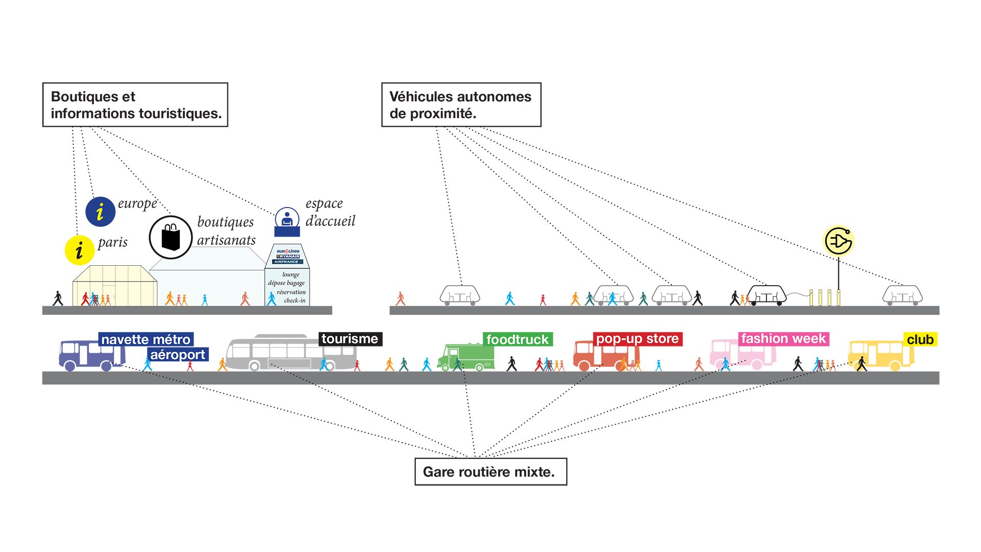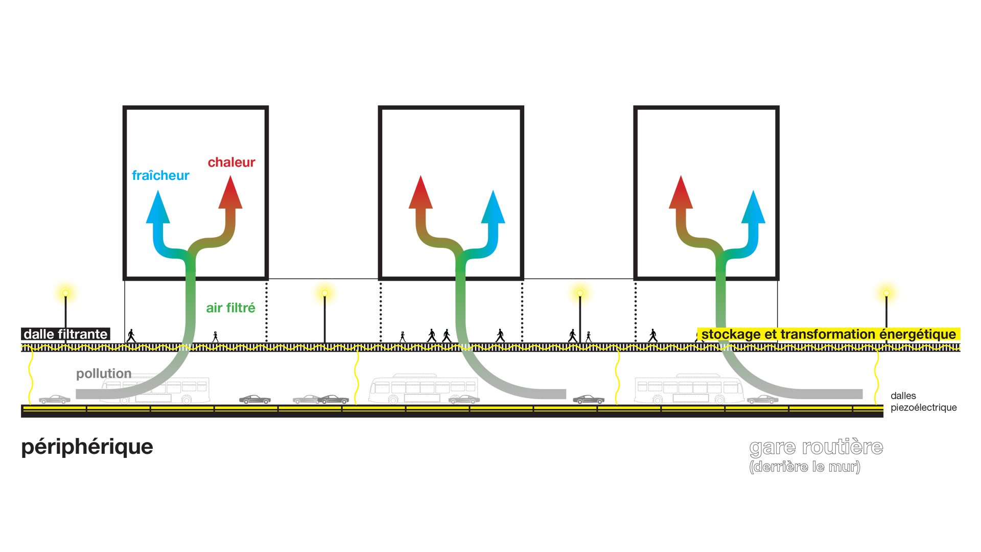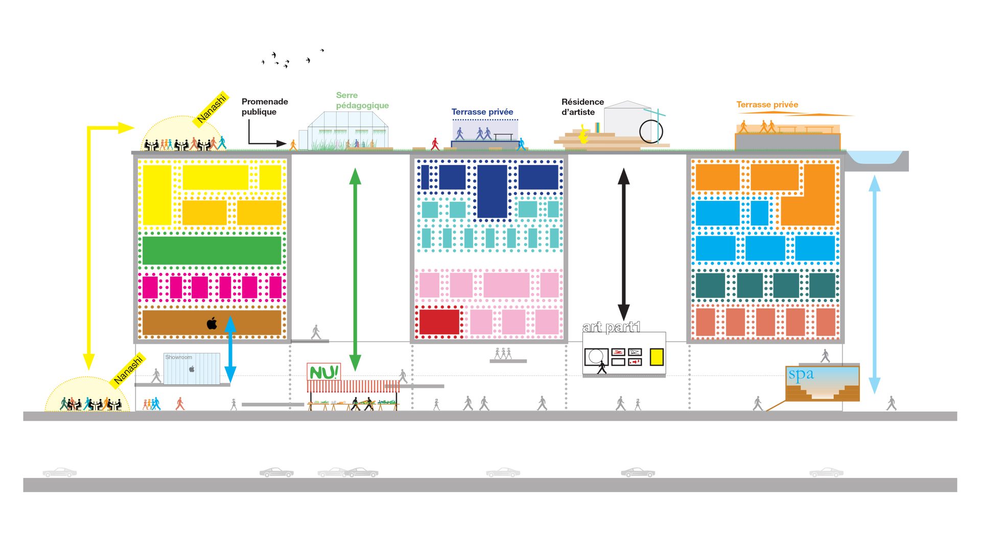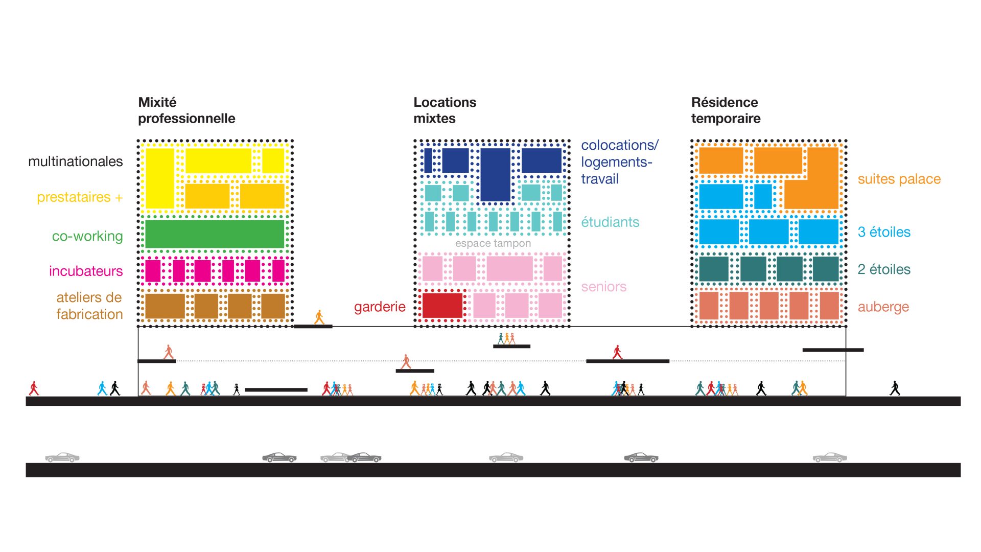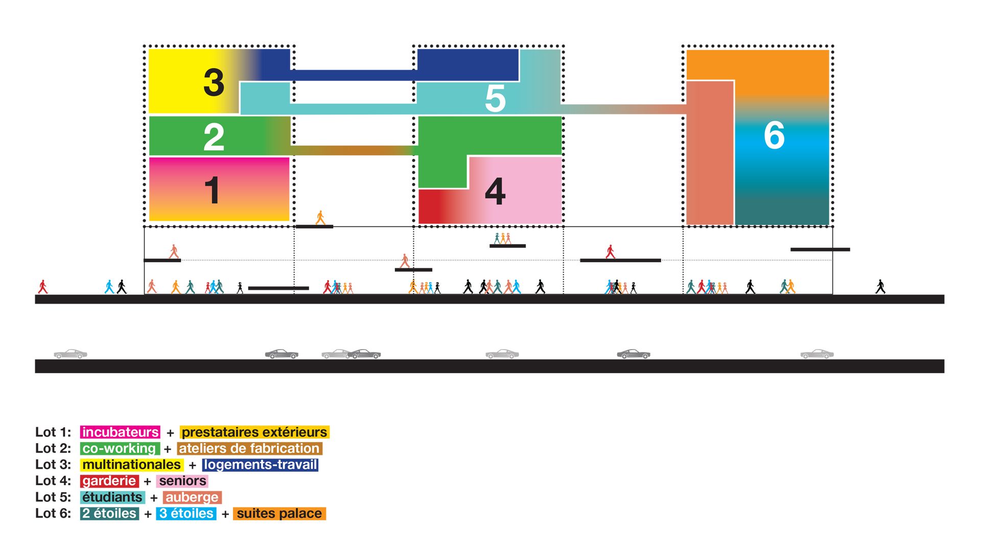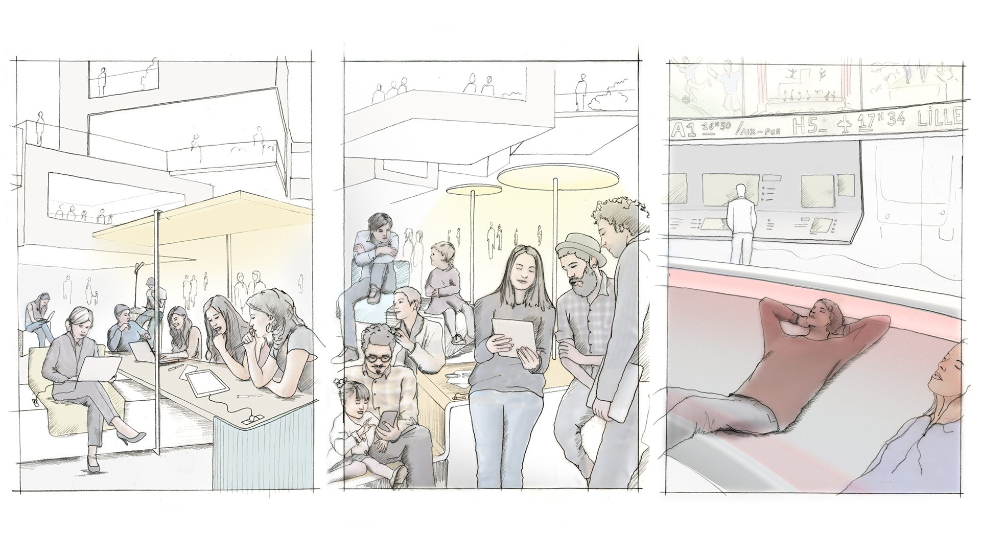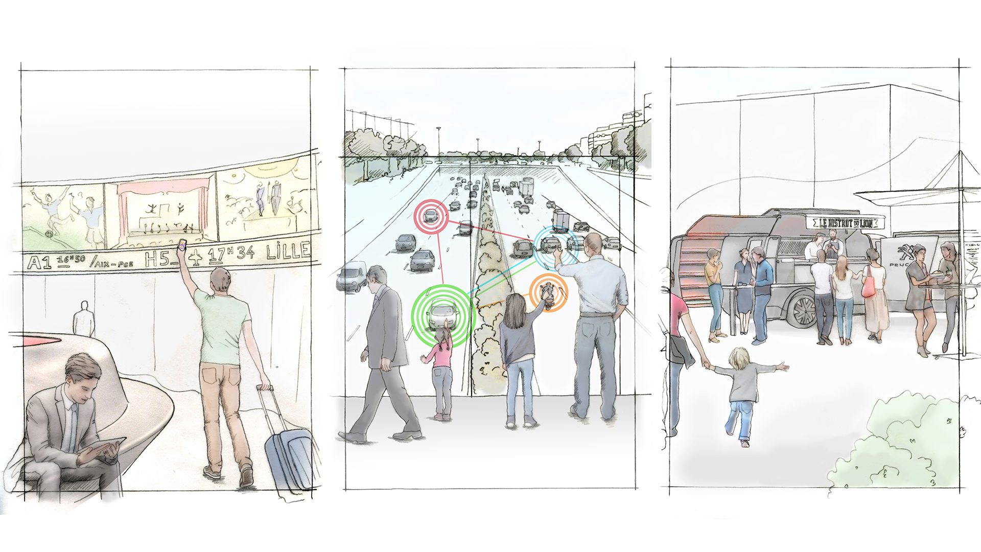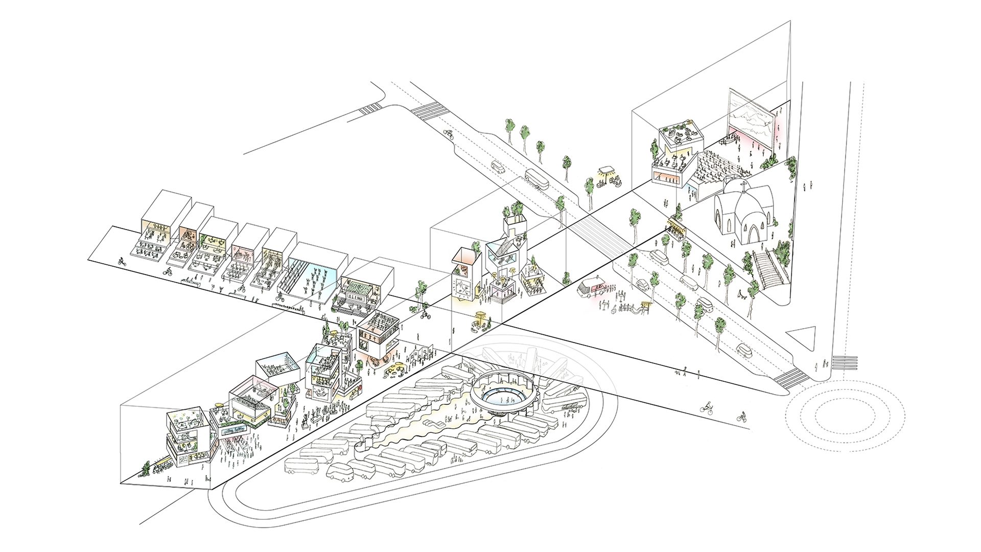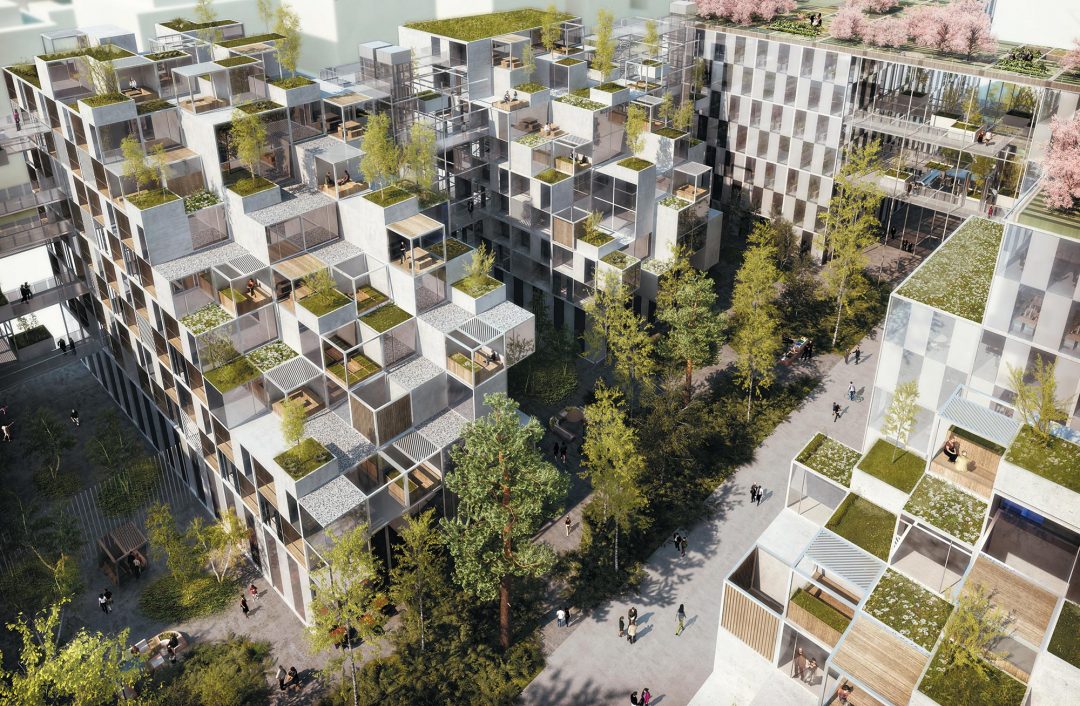Mixcité
client: Hines France
year: 2015
project manager: Frédéric Alzeari
collaboration: Foster + Partners
‘MixCité’ unites the Pershing and Ternes areas though combined urban conception and programming. The project is centred around two new axes: one pedestrian walkway which runs diagonally along Rue Sablonville to Porte des Ternes, and a huge gallery linking Porte Maillot with Boulevard d’Aurelle-de-Paladins. This gallery offers numerous possibilities with its multifunctional spaces: shared accommodation, offices, restaurants, recreational areas, teaching spaces, and so on. Each section is modular and quickly demountable. Prefabrication in wood and concrete reduces construction time and worksite issues, and a range of environmental features are incorporated: a high performance thermal envelope, grey water heat recovery, reduction of atmospheric pollution using roof-level biofilters, regulation of energy consumption and over 3,000m2 of shared garden space to encourage biodiversity. On the Ternes-Villiers side, the project will develop mixed programming covering 24,650m2 of predominantly service sector industries, of which 19,700m2 will be taken up by offices and the existing international bilingual school (EAB).
