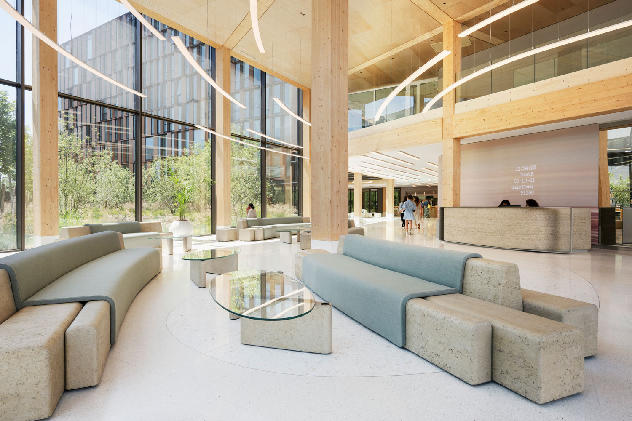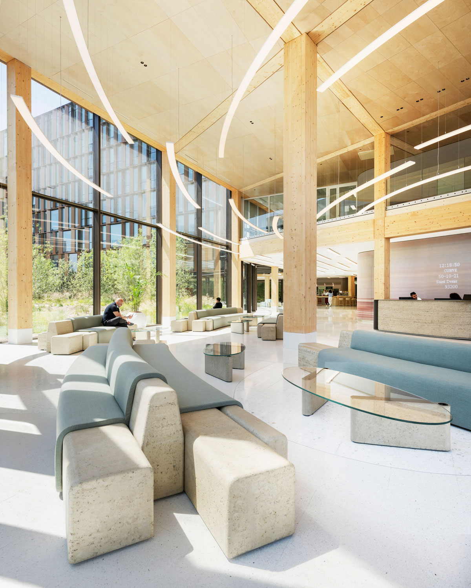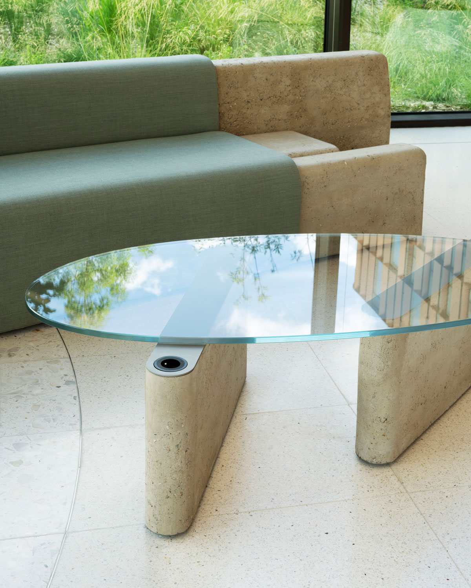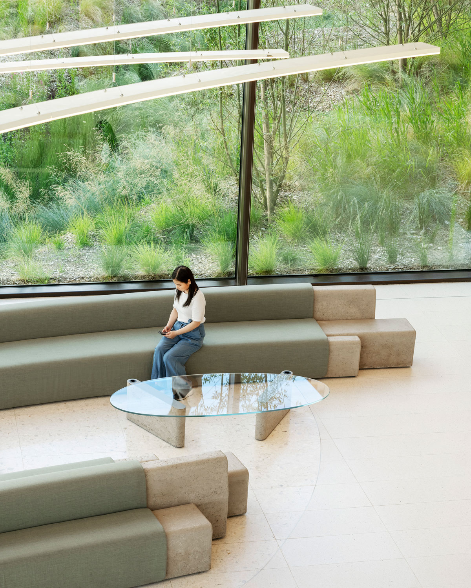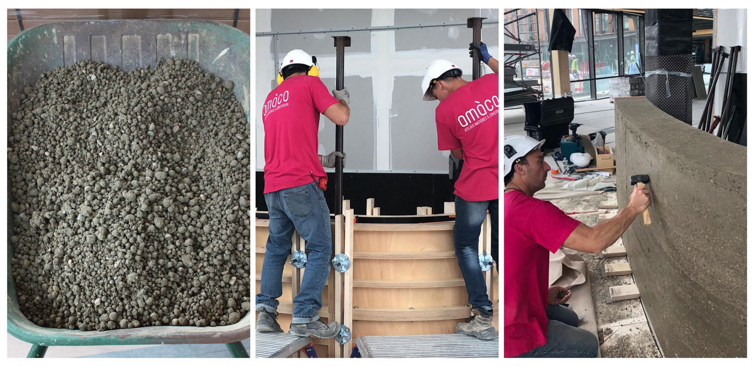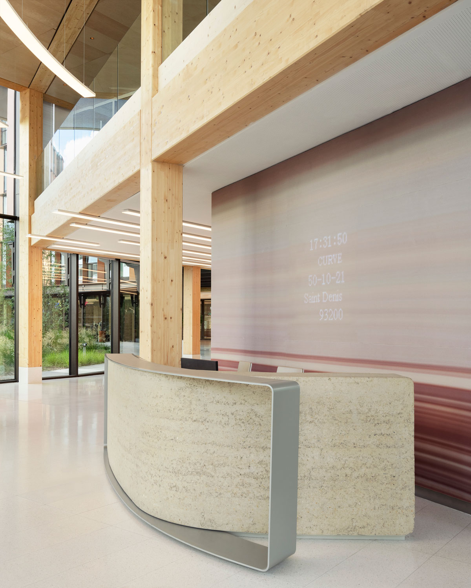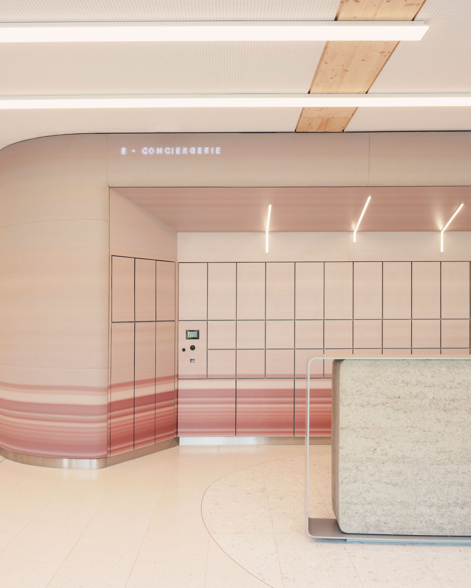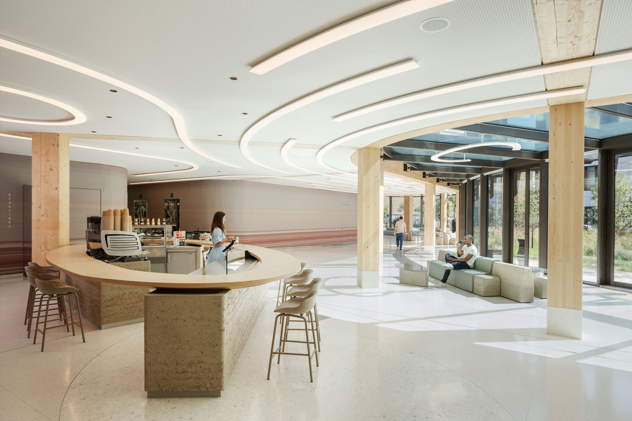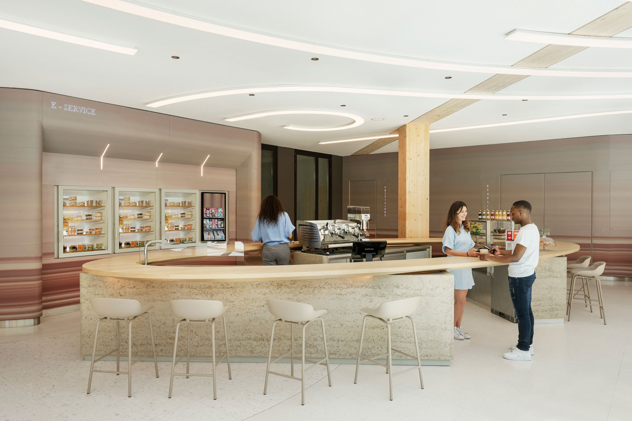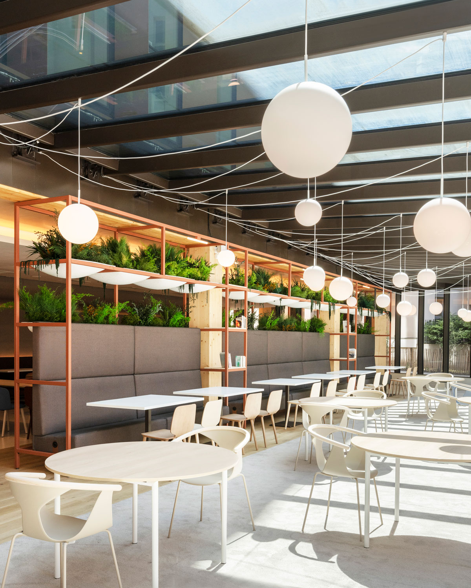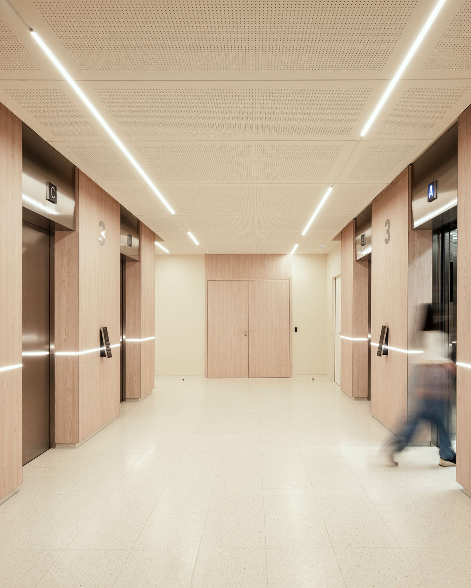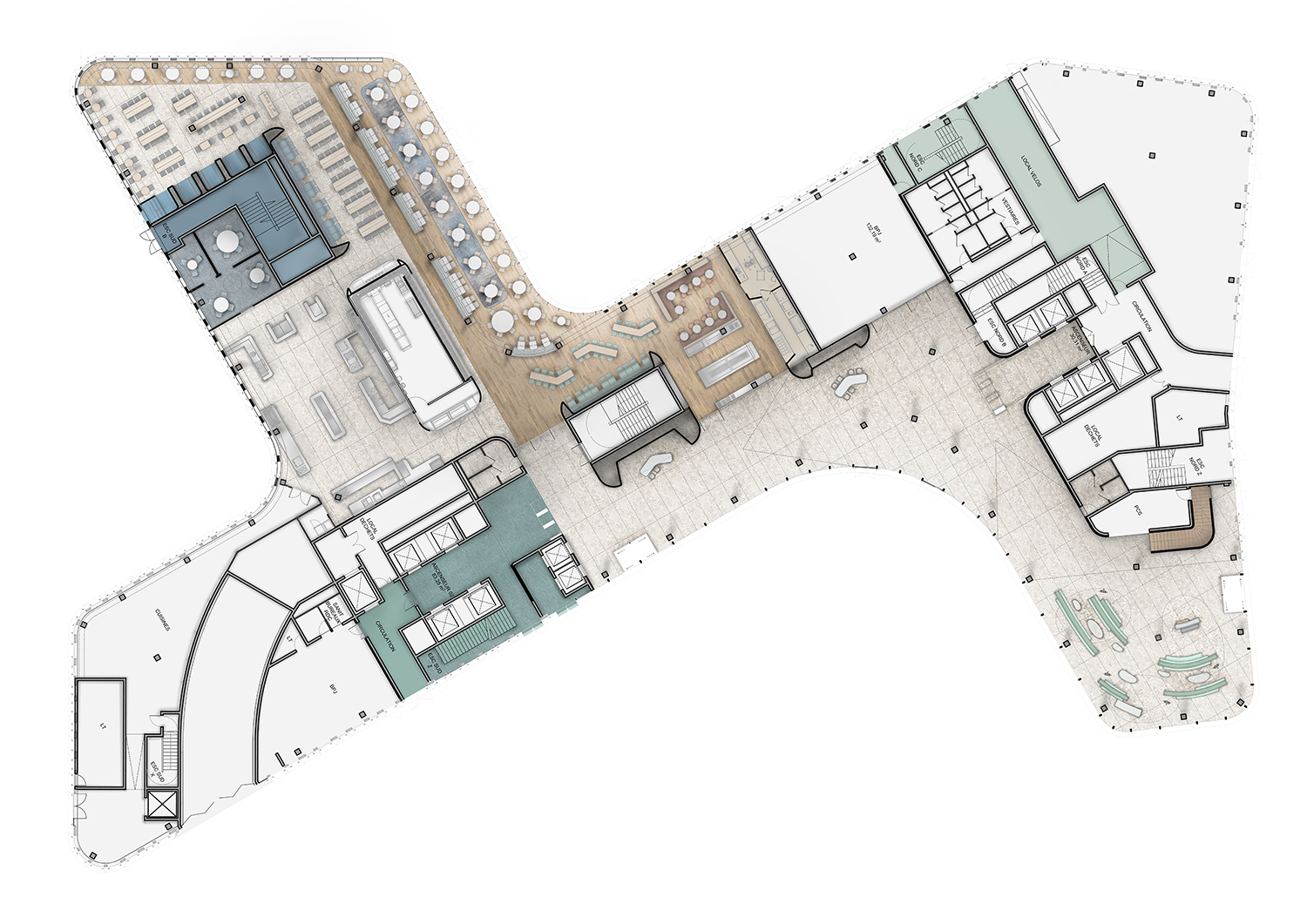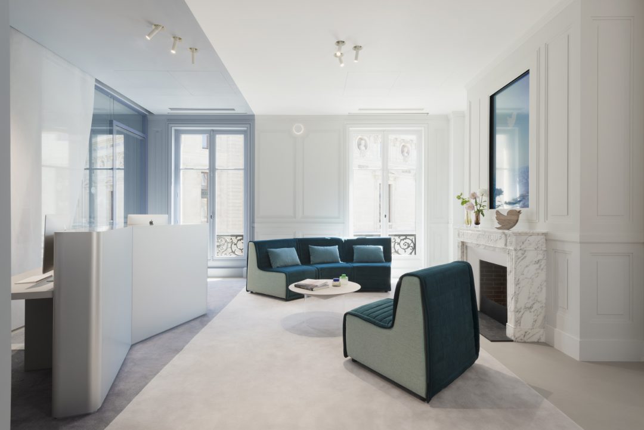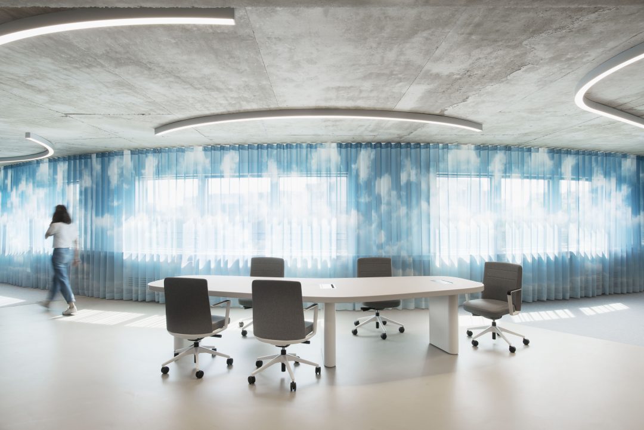Curve
client: BNP Paribas
year: 2021
project manager: Simon Naouri et Ermal Reca
location: Saint-Denis
collaboration: Chartier Dalix
photo credits: Vincent Leroux, Camille Gharbi
Chartier Dalix organize their building around a large curved circulation that connects the street and the garden. RF Studio organizes uses there around hybrid and connected islands: security / access, self-service / Café, concierge / waiting.
Particular attention has been paid to new uses induced by digital technology and connected objects. Just like a contemporary street, you can stop there for a moment to take advantage of a digital press service, have a coffee or collect your groceries from the connected concierge. Heidi Winge Strom, dresses each of these islands with an acoustic textile. For this, she creates a tailor-made pattern that highlights Parisian dynamism. These service islands are linked within this large reception hall by a continuous light installation. Curved luminaires, like headlights at night, guide flows and deliver useful information.
Reception has been reinvented, an autonomous registration service via mobile connected objects is available to visitors. They sit on large connected benches that accompany the flow, they affirm the dynamism of our intervention.
The integration of technology is at the heart of our approach: automatic concierge, connected self-service, check-in attendant, dynamic lighting, LED display behind the textile walls of the islands.
A rigorous selection of materials has been made in connection with the building quality. The wooden structure is found in the ceiling coverings, the floors are reused – terrazzo made from scraps from marble quarries, the parquet recovered then reworked – and finally, the earth used for the furniture comes from the sites of the Grand Paris.
The space of the company restaurant, directly linked to the cafeteria, has been designed to live throughout the day and to become a meeting place. When the scramble closes, it becomes a space for work and informal meetings. We have carefully worked on the variety of high and low seating types and designed tables that can accommodate both meals and meetings. Finally, a central arrangement brings together benches and plant boxes. A precise selection was made in order to improve the qualities of the air: depolluting, fragrant or aromatic plants.
